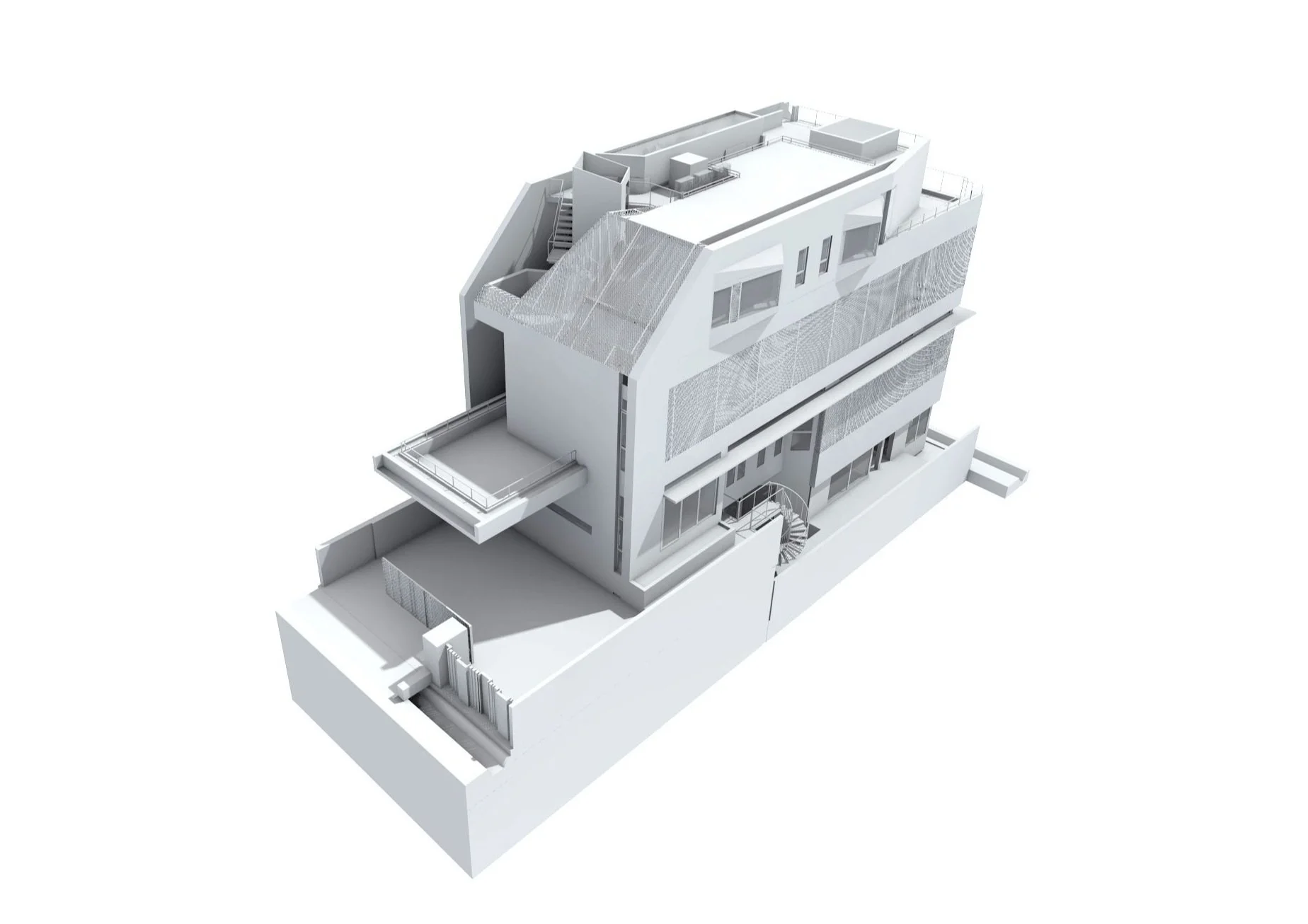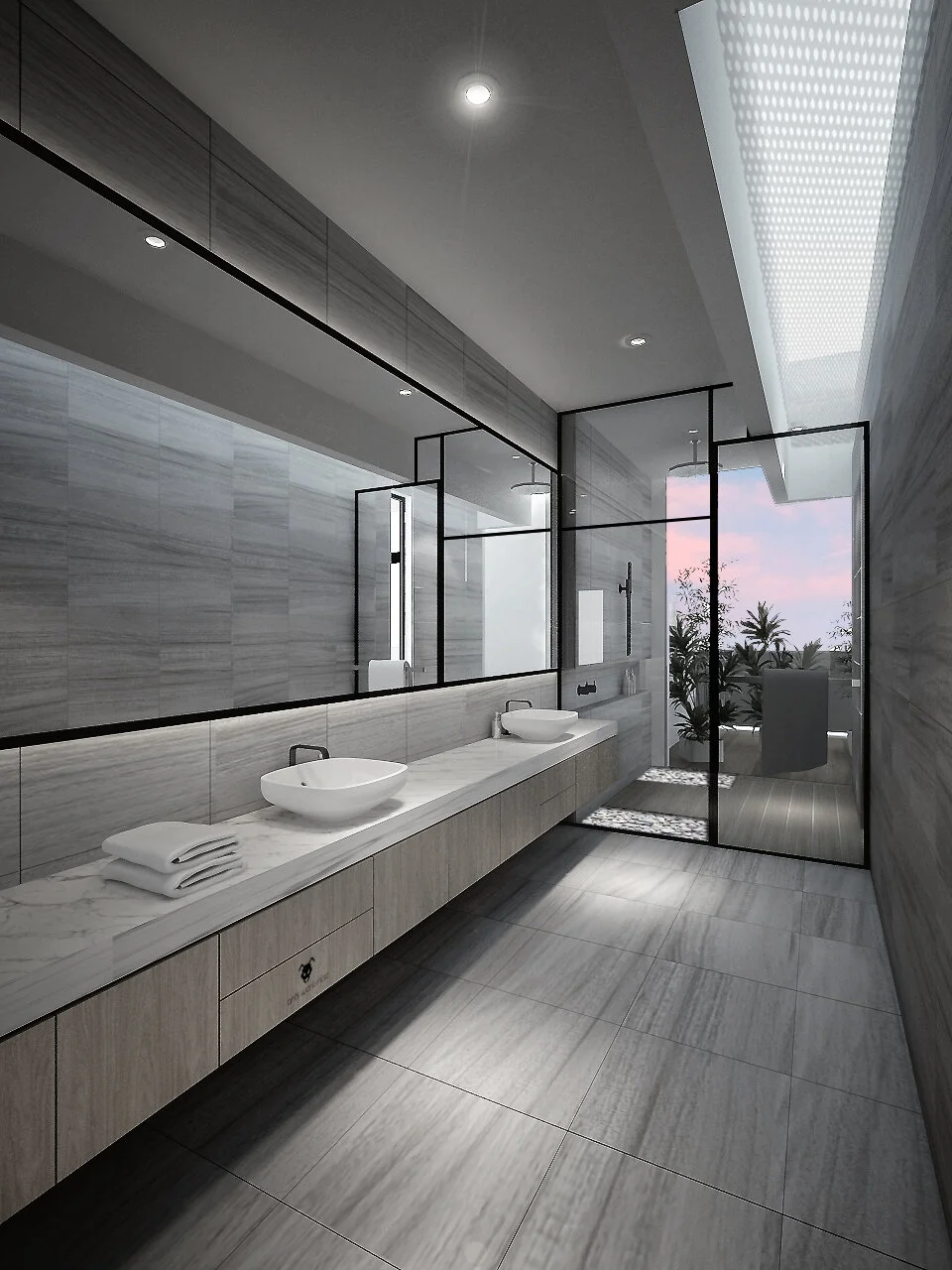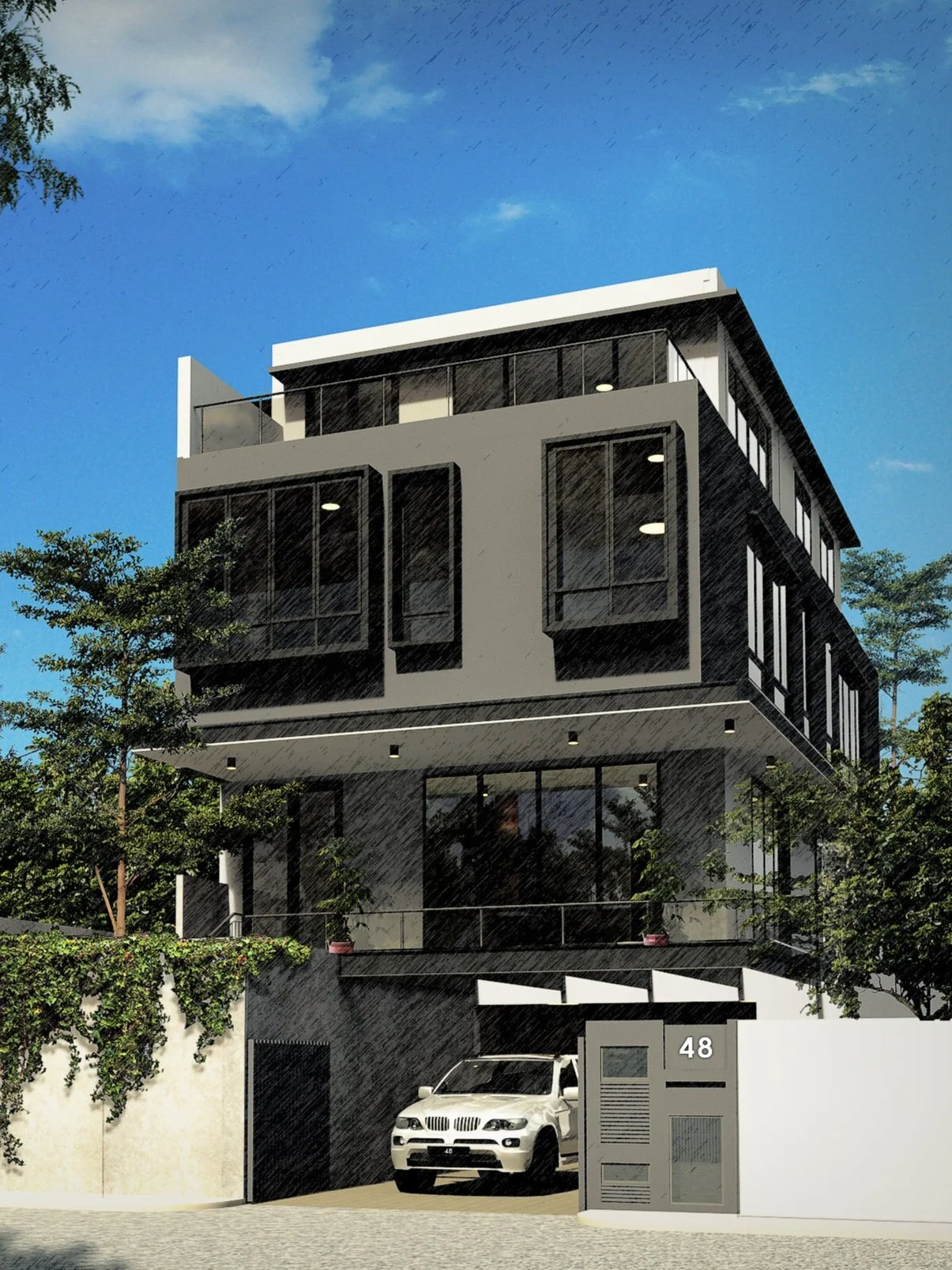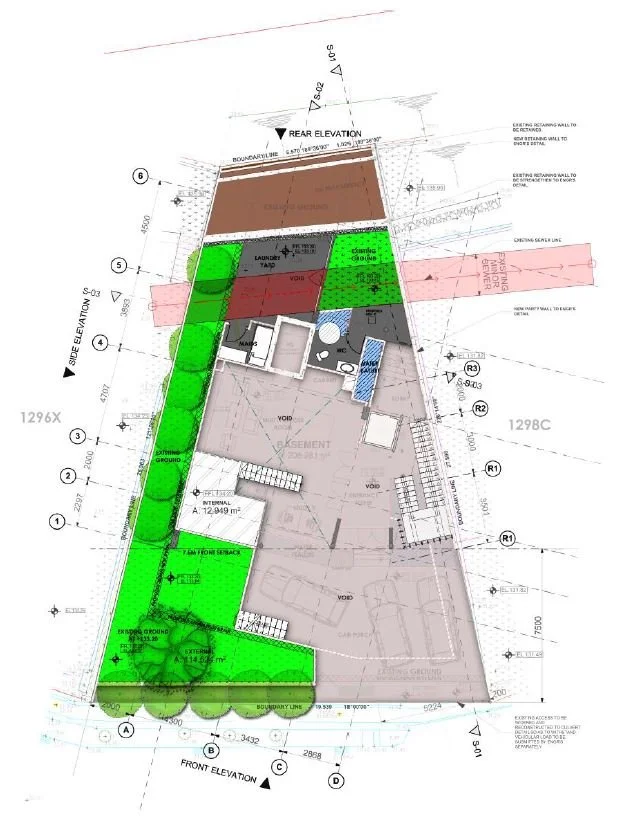Name: GEY Apartment
Location / Size: Singapore / 223.3 sqm (Principal site) Proposed GFA:625.24 sqm
Project Date: 2019
Site Overview : Residential, Plot Ratio 2.8, Storey Height Control 8storey
User’s Needs and Challenges:
26 Lorong 32 Geylang Road is a residential development located within the Geylang Planning Area. The site is zoned as Residential 2.8 Plot ratio under the Master Plan 2014. The site terrain is consistently flat, there is an extensive road reserved setback within the front and side setback of the site, and the site was further reduced. The Client wants to maximize the GFA, the challenge was to fit as many units within narrow site. with the aim of maximizing GFA with an efficient design, the building stands up by its simplicity with a composition of curtain walls and balconies that respond to the client’s requirements with clarity. With minimal intervention, This strategic approach led to a clean and modern design that makes the space seem more abundant and creates a rich living experience. The building elevates itself at the ground floor giving space to the arrival and parking area emphasizing the elegance of the whole residential block.









































