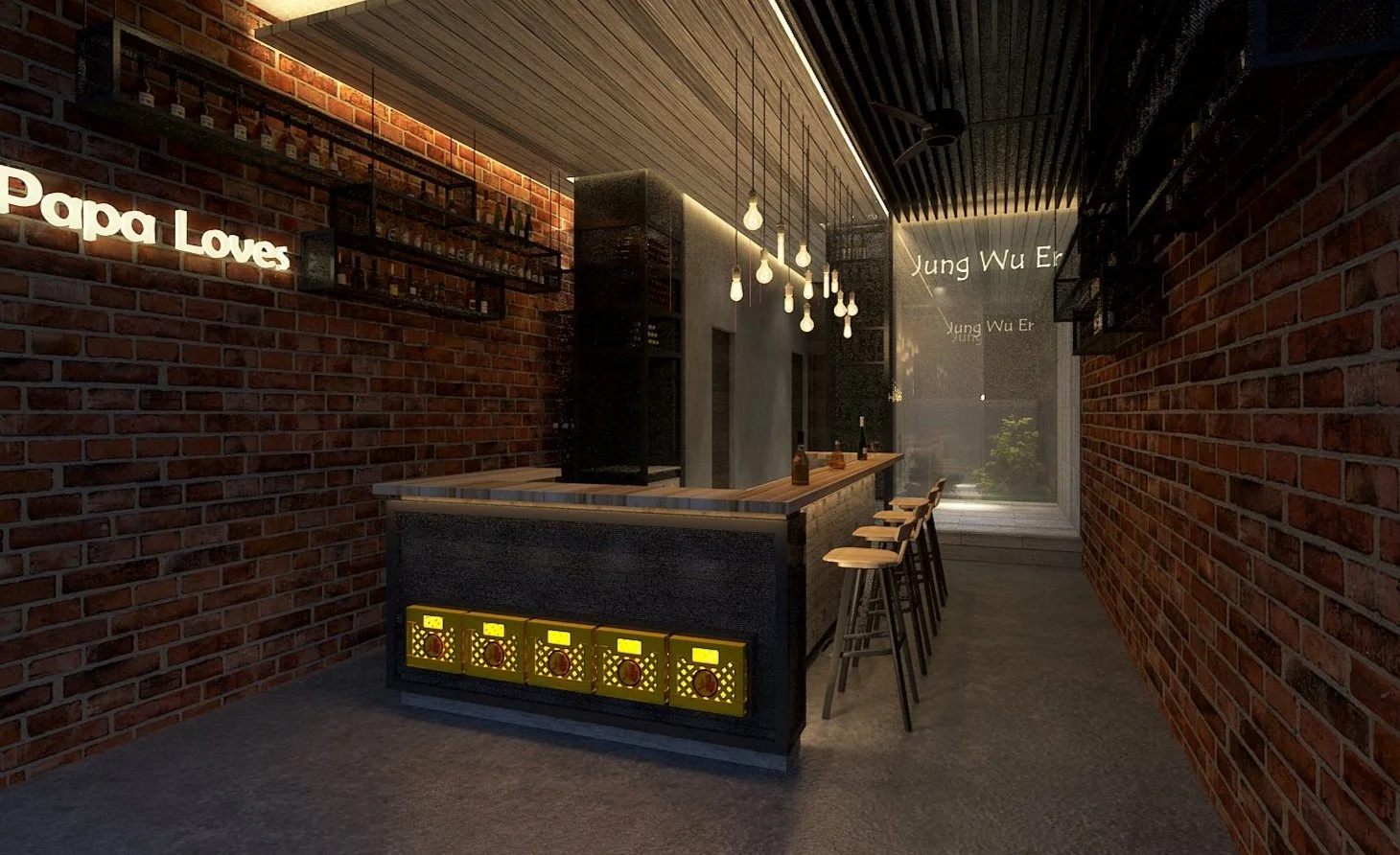Name: Wuhan House
Location Wuhan, China
Project Date: 2017
Size: 200 sqm

User’s Needs and Challenges:
The Client has a vacant Villa house in Shanghai, they want to give back the opulence it once held and deserves to bear. for this, the intervention has to use high-quality materials. The layout was enhanced for a better living experience. spaces were merged together and the general organisation was rearranged when inefficient. The proposal uses high-quality materials like timber and prime stones. The final result achieved a practical lifestyle combined with luxury.




























