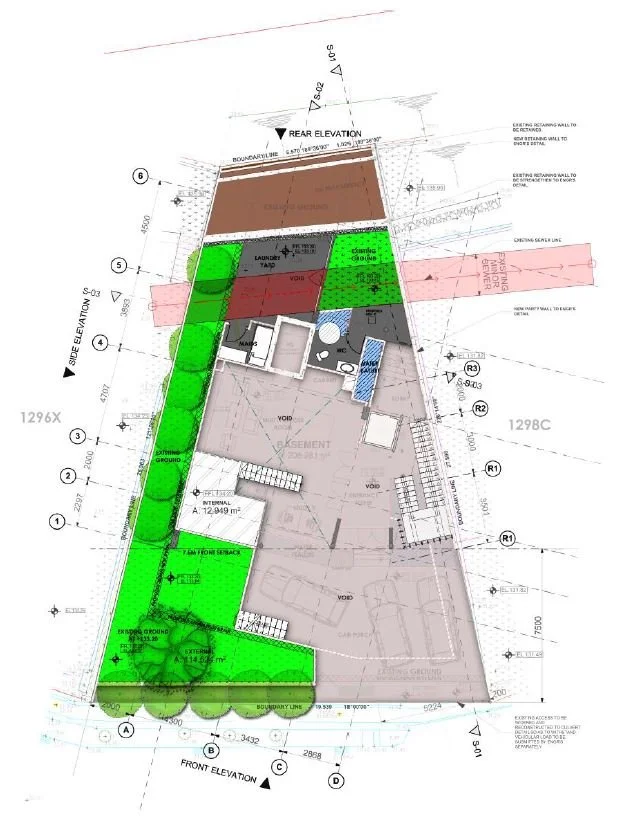Name: CTR House
Location / Size: Singapore / 361.9 sqm (Principal site) Proposed GFA: 718.84 sqm
Project Date: 2018
Site Overview : Envelope Control 3 Storey / 3 Storey Mixed landed
User’s Needs and Challenges:
84 Chun Tin Road is a 3-storey semi-detached residential development located within the Bukit Timah Planning Area. The site is zoned as a “3-Storey Mixed Landed” under the Master Plan 2014. The site is trapezoidal shaped and has a very challenging terrain. It has a very high slope with a 2.38m retaining wall at the back of the boundary, and another level drop to the main access road with a 1.6m difference in ground level. There is also a public sewer line across the site at the rear. The vision that the Client has for his house is to create an Urban Kampong, where landscape and natural air and light are integral to the lifestyles of modern Singapore. He reminisced about his childhood in rural Singapore in the 60s where there were kampong villages in Tampines with lush landscape and attap houses were part and parcel of the neighbourhood. The Client wants the house to have ample parking space, an open concept workshop for exploration integrated with a learning / study space and a library for his family. Jacuzzi and a dance room at the highest floor plus a star-gazing deck.









