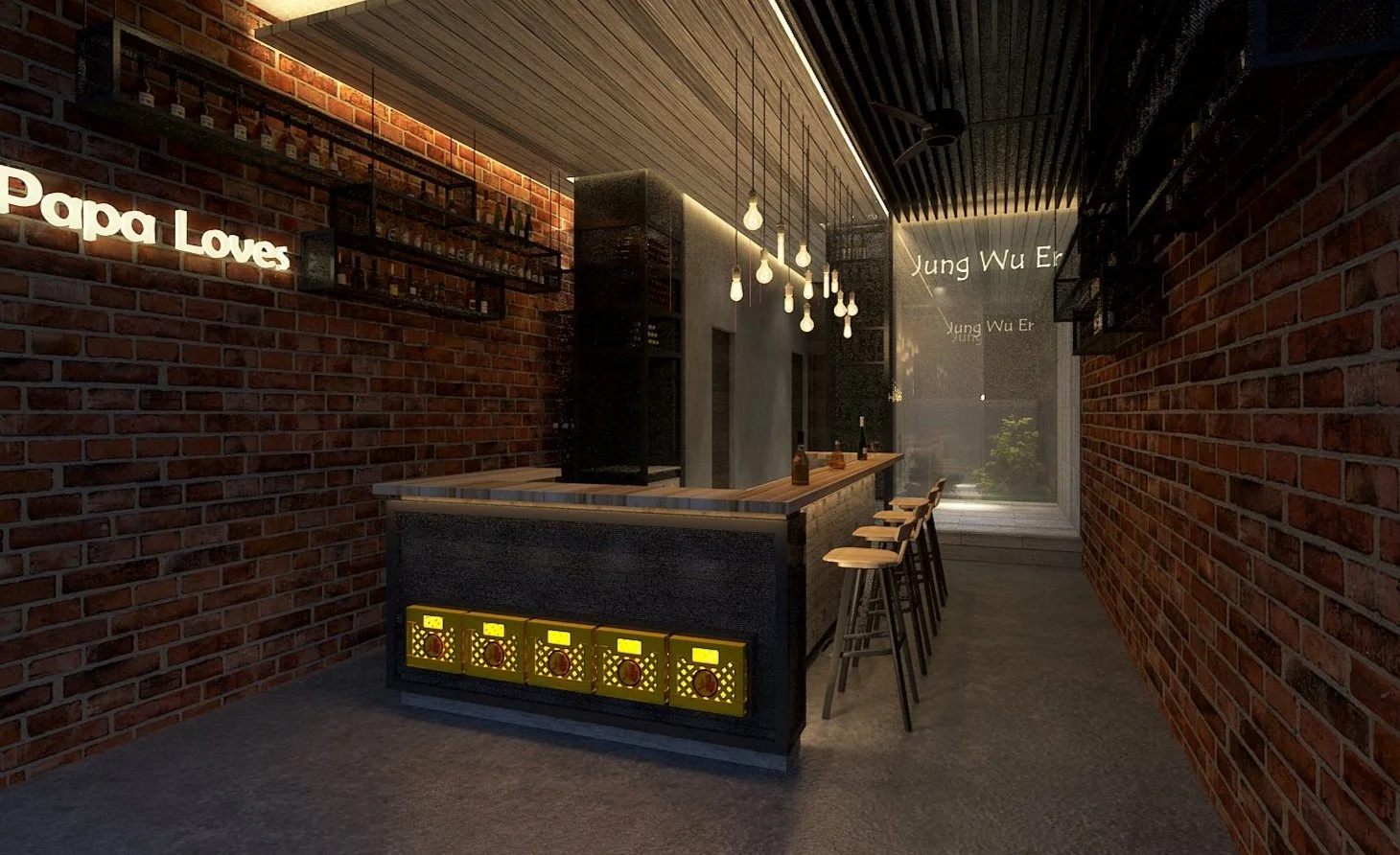Name: Taiwan Salon bar
Location: Chiayi, Taiwan
Project Date: 2015
Size: 100 sqm
User’s Needs and Challenges:
The client wanted to redesign the existing shophouse space as they find that the current layout was not efficient enough. the intervention happens in a contained narrow and long space. the idea is the breakdown of the feeling of the long and narrow space by a succession of spaces to enhance the customer experience when mitigating the shop
The first arrival space is a bar where the customers are greeted, it acts as an arrival waiting space for relaxation and gathering. After the bar, the more is the secluded area where the customer will receive the treatment, after the treatment area is the reserved breakout space for the owner and his family. This combination of programmes created efficiency and pleasant commercial space for the business owners and the customers.




